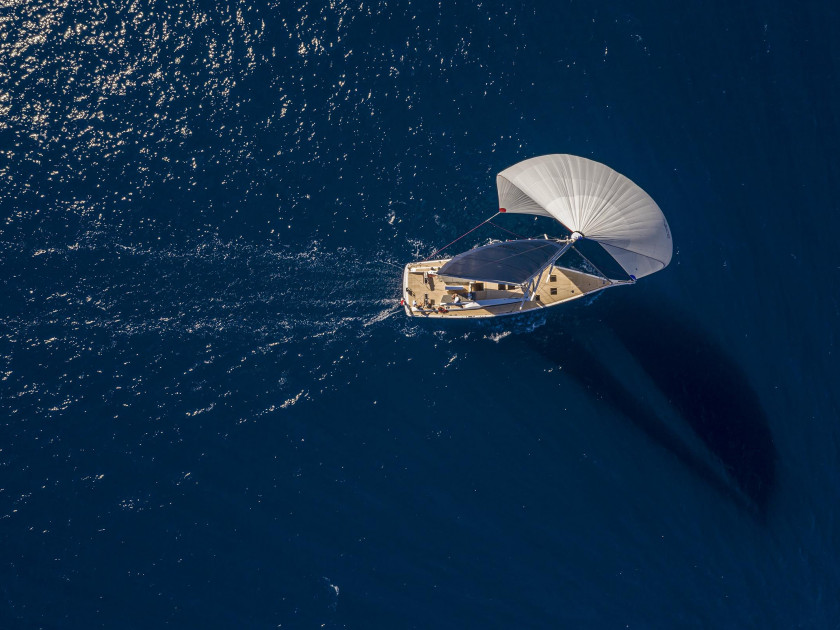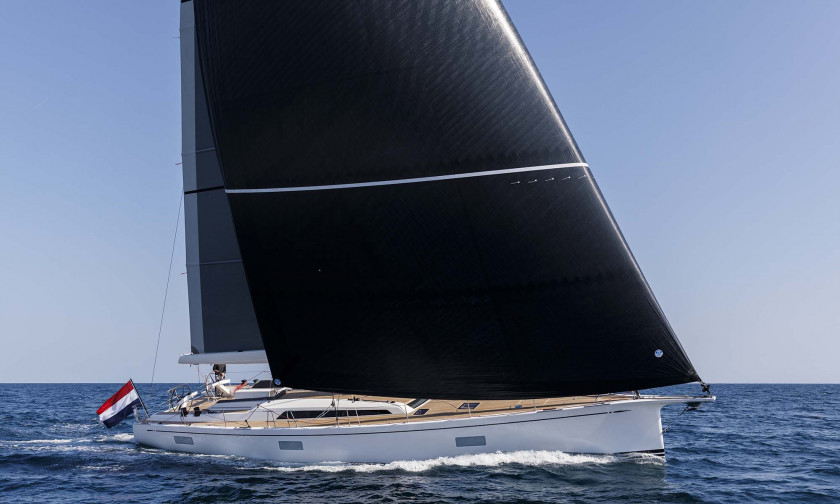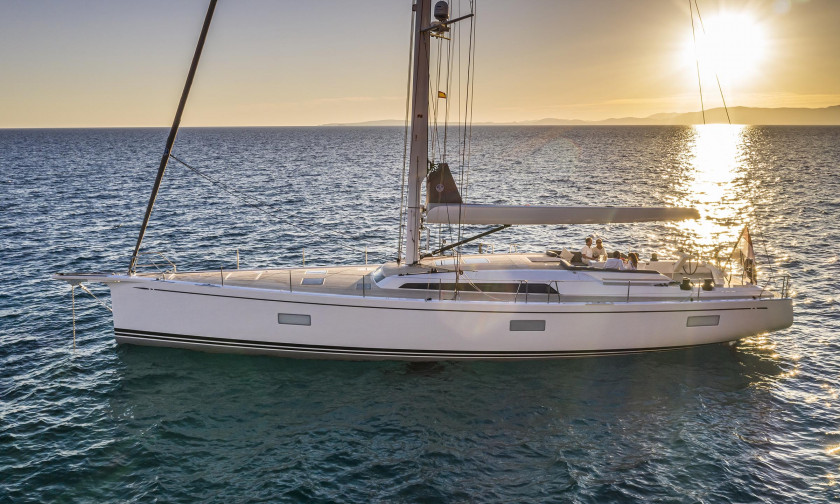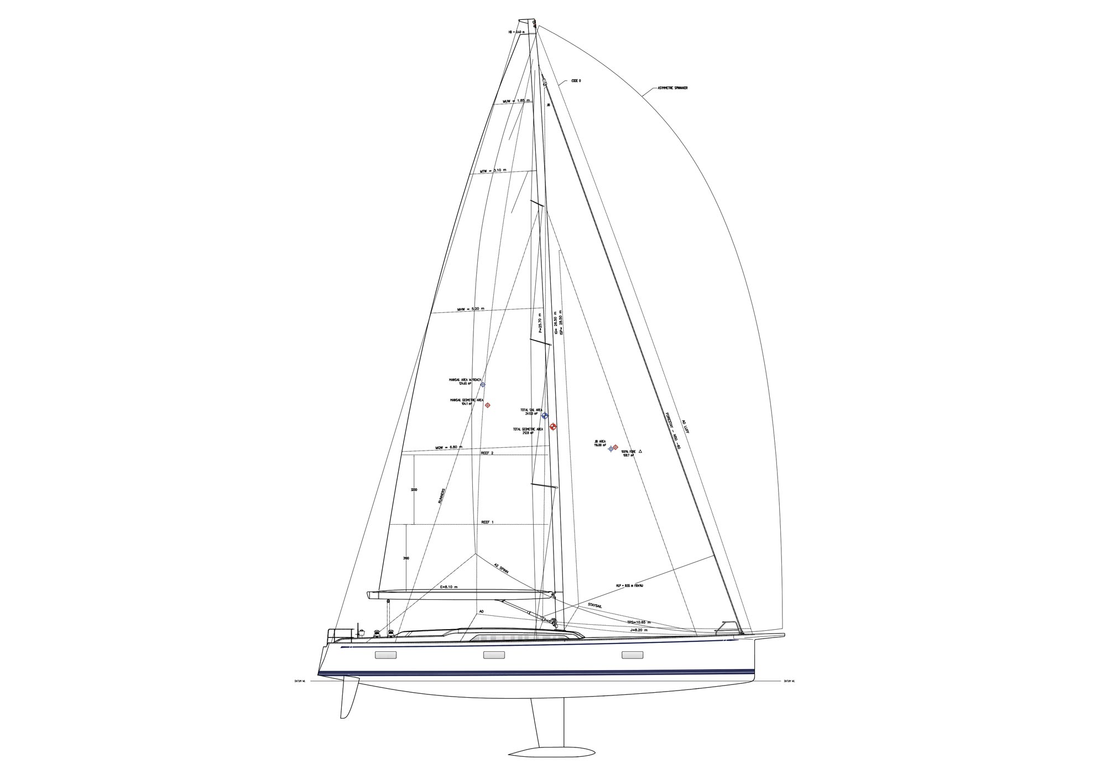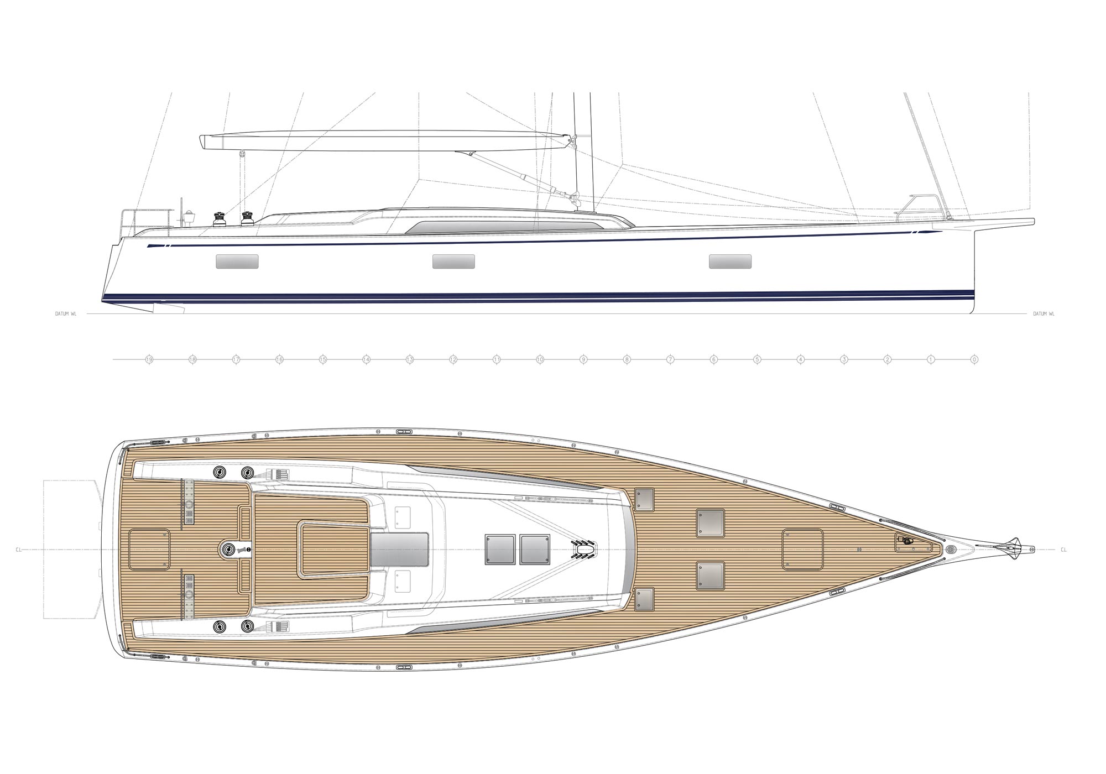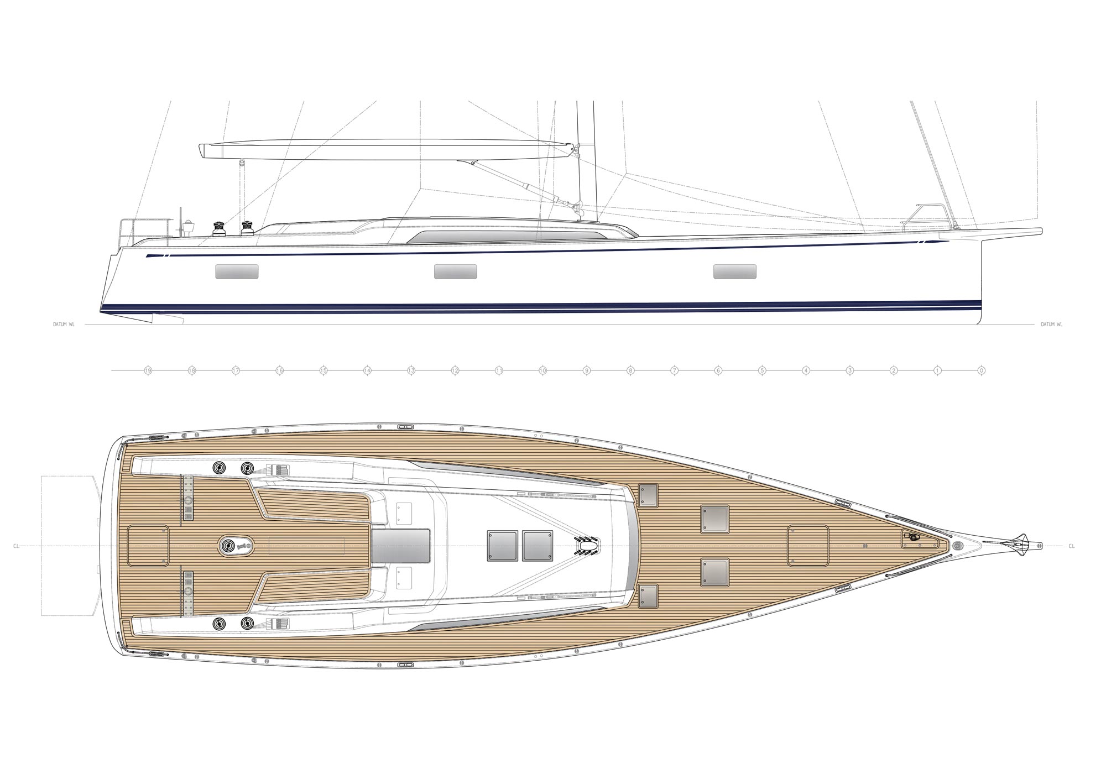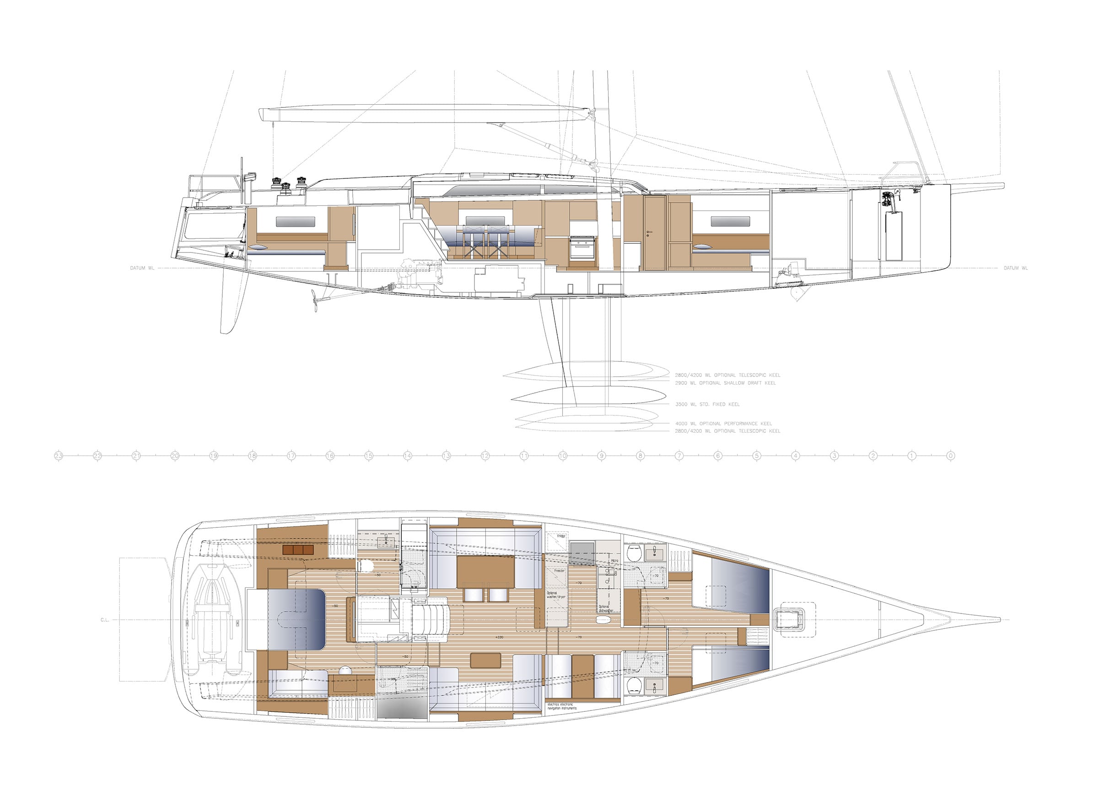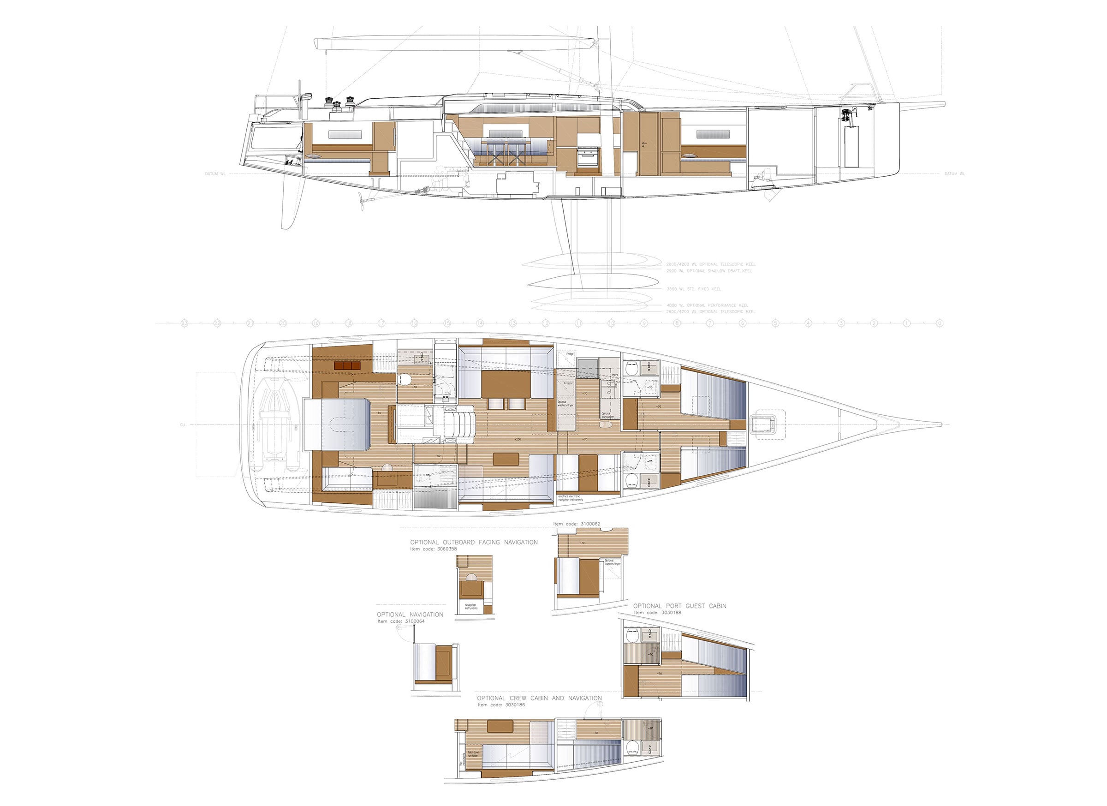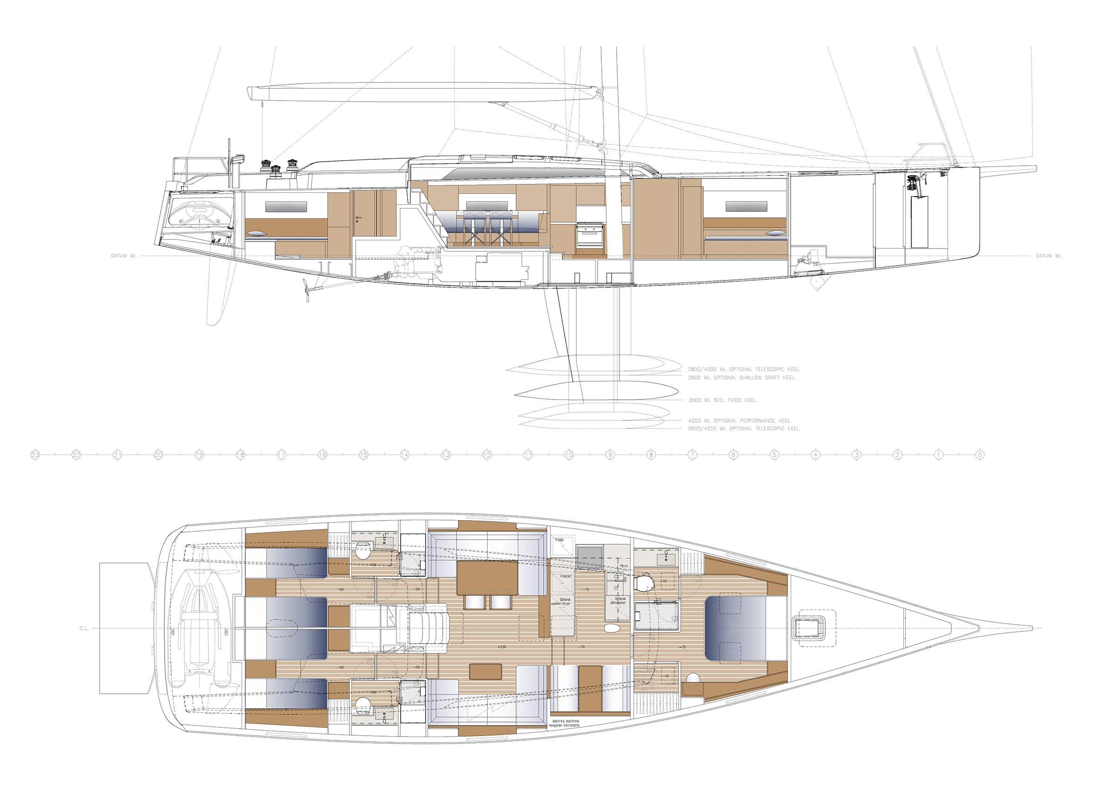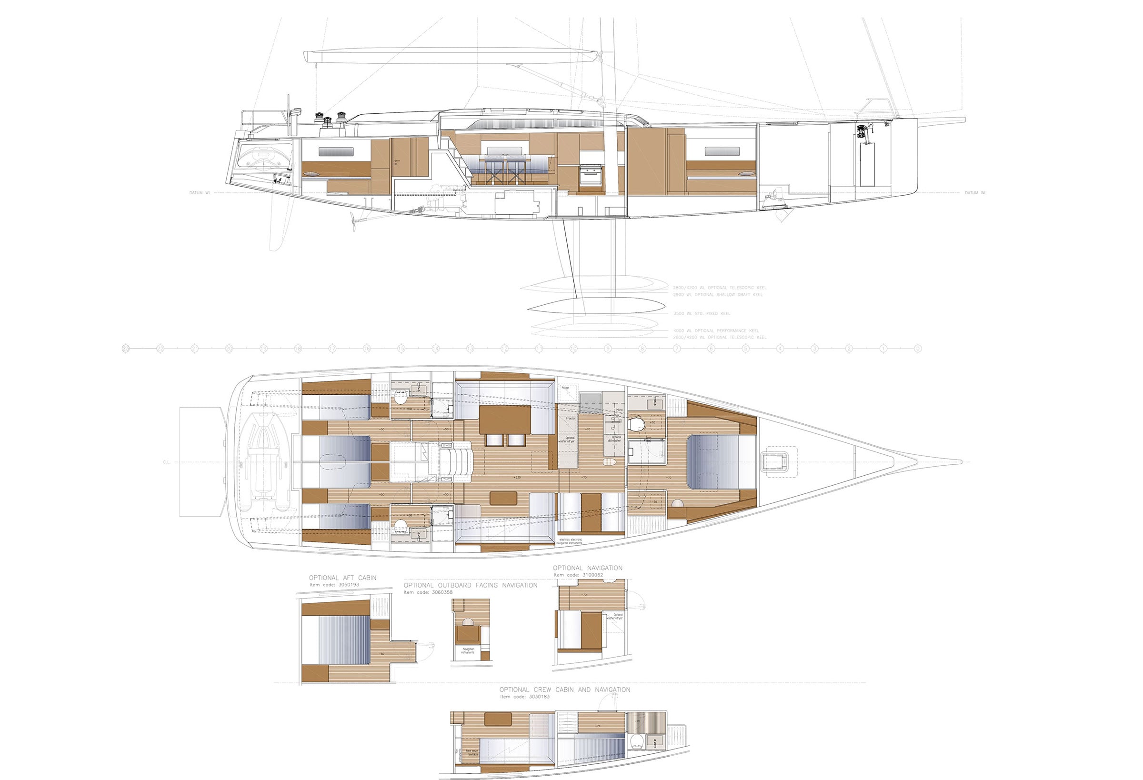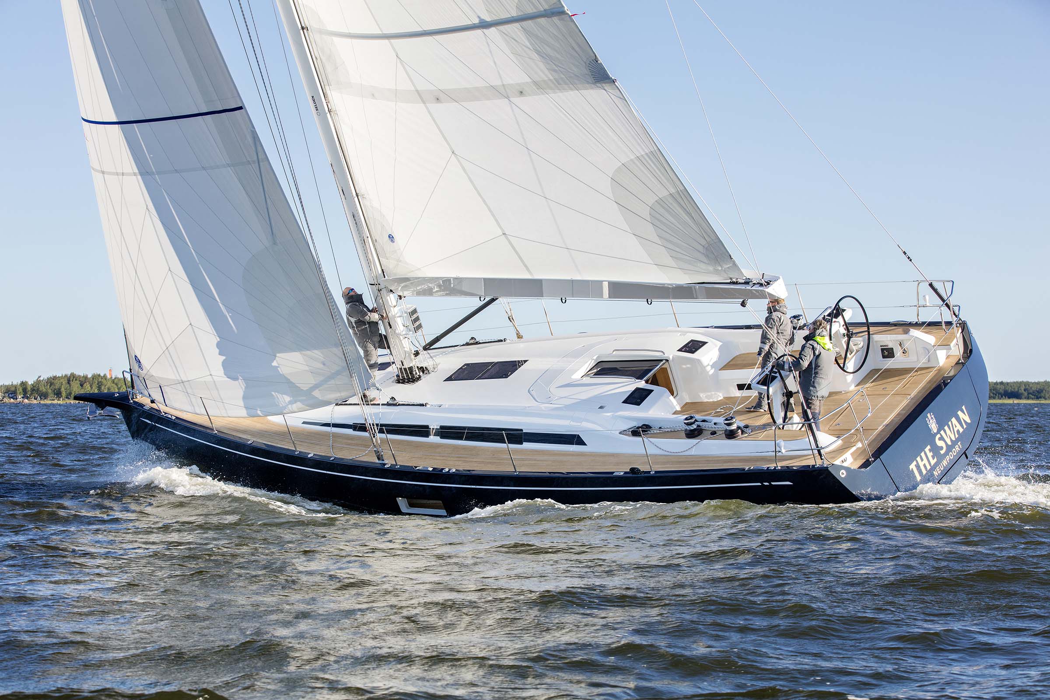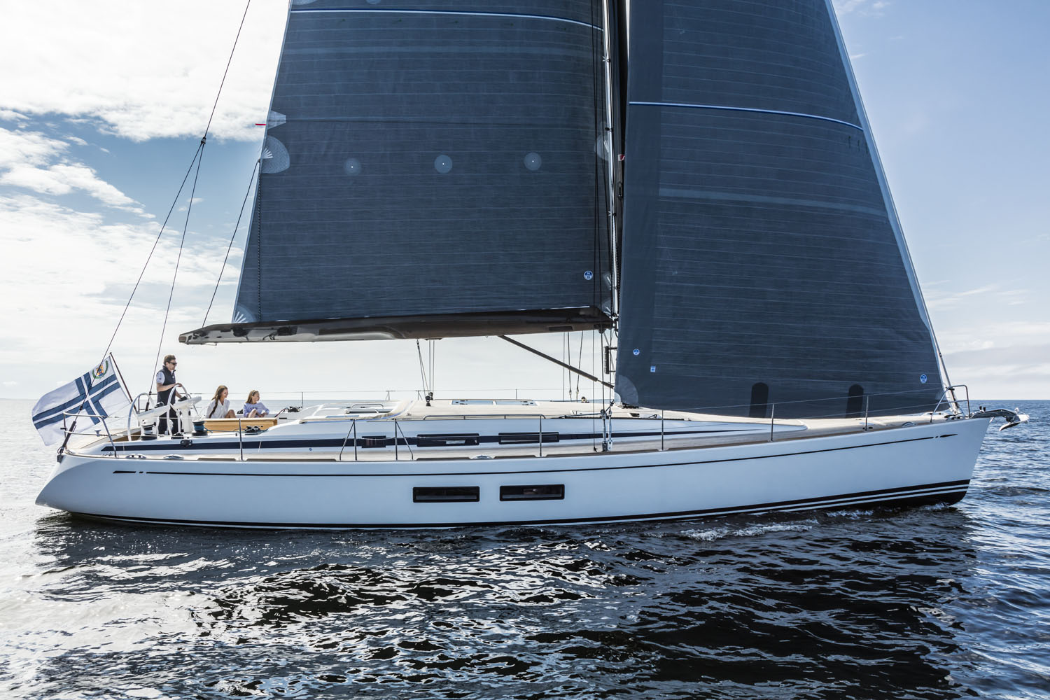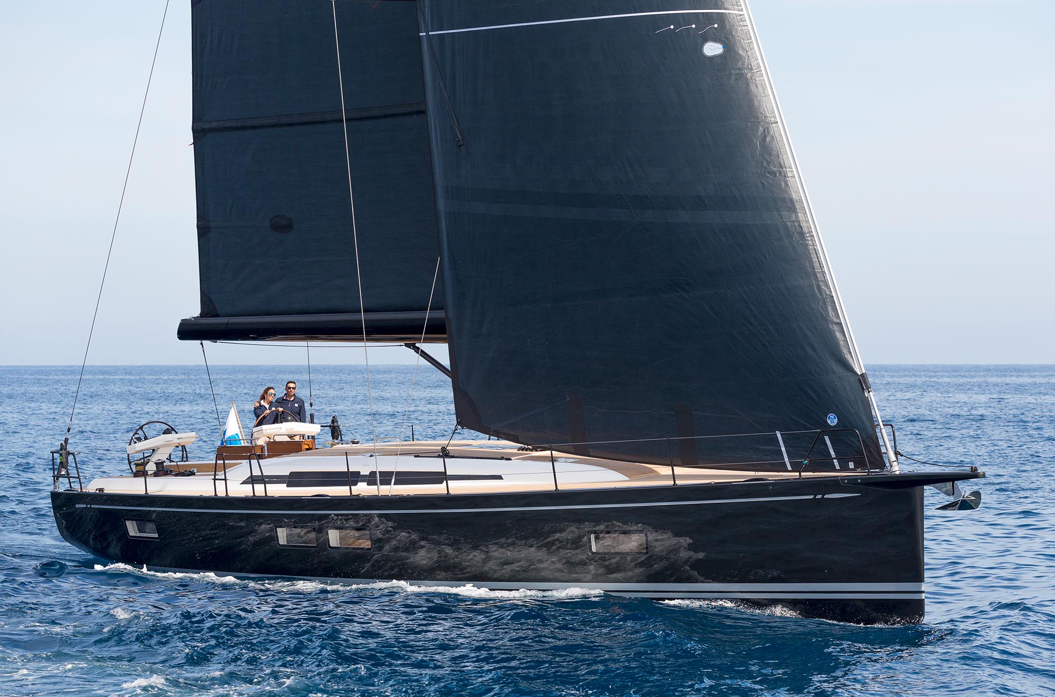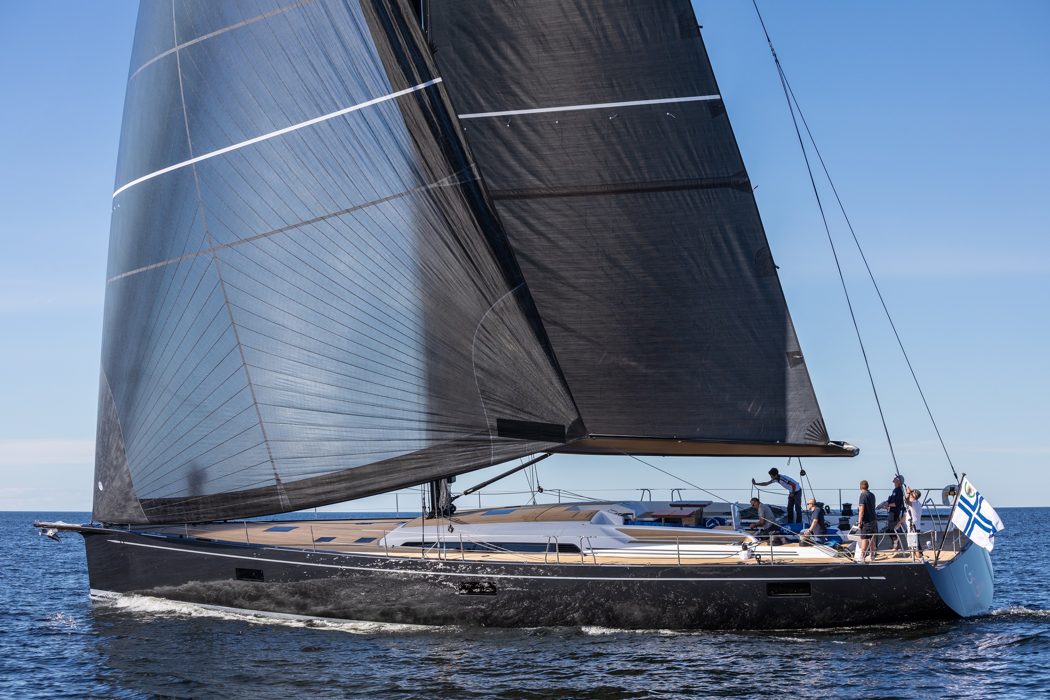SWAN 65
DESIGN
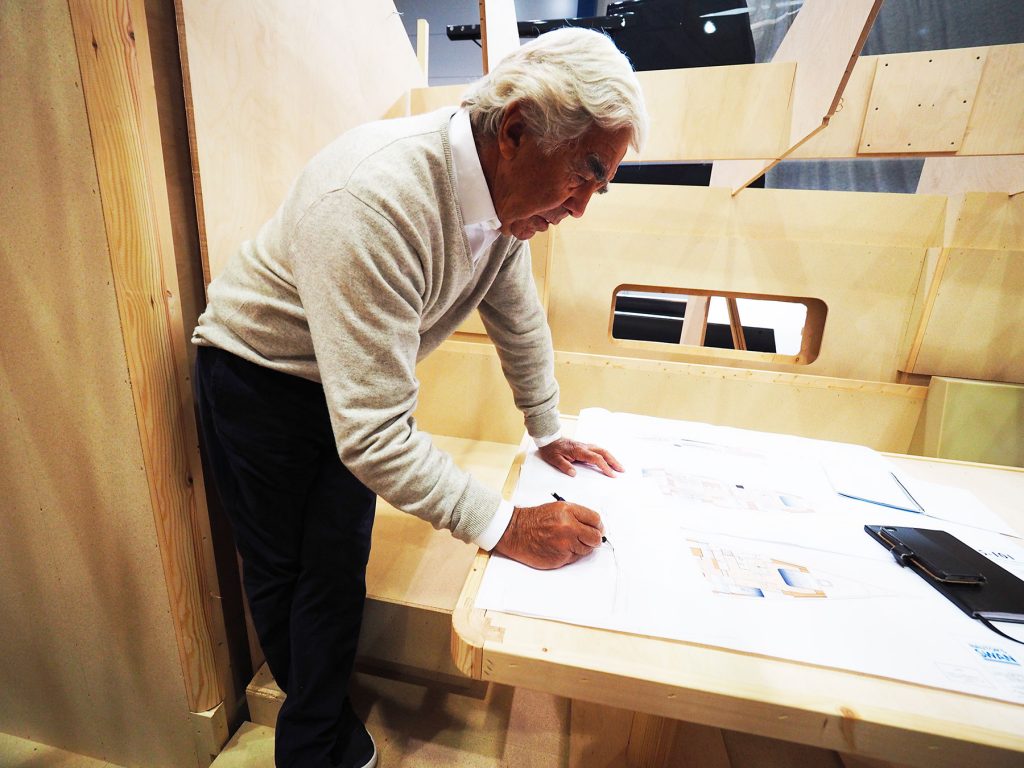
The architect
Germán Frers
This new design was created practically simultaneously with the Swan 78 as a complement to the larger sister of the new bluewater line of yachts. The size seems to be a very popular one. It allows space for a permanent crew with minimum length. The design philosophy and parameters follow the same concepts of the larger version. This smaller yacht has one less cabin in the Owner’s party than the larger 78 but shares the same saloon in the OF and OA versions developed. In order to give the saloon a feeling of space, the galley is locate forward behind an open partition with a direct view to the deckhouse front window. Her medium light displacement hull is powerful and beamy giving very good form stability and a nice motion at sea. The hull shape and parameters, especially the prismatic coefficient has been optimized for fast all around performance in light to medium wind ranges within a modern wide stern envelope.
The steering system includes twin rudders for a positive easy control in all circumstances, and there are a number of draft options for fixed and lifting keels offered. She will be a fun boat to own and sail the waters of the world, and because of her advanced design she is expected to have a long successful life. She is modern but at the same time we have strived to conserve her softness and harmony of the earlier relatives avoiding hard unruly behaviour. The same can be said of the aesthetics, she is new, clean and modern, without being tied up to any short lived fashion. The same could be said of the deck with its modern design, uncluttered surfaces and straightforward, simple solutions to sail handling and life at sea.
DECK
Featuring 360-degree windows is the latest evolution of Frers design and combining curved lines and multifaceted surfaces, it looks slim and elegant like a typical wedge Swan coachroof while as practical and panoramic as a raised saloon. If there is an obvious family feeling with the Swan 78, Frers has designed the Swan 65 with markedly elegant and discreet lines, with faceted edges that create even lighter volumes. The aftwards position of the mast – that derives from the most up-to-date concepts in sail plan design – means that it has been integrated in the coachroof, with obvious advantages both in looks and in interior volumes. The cockpit is organised with the typical Swan layout. The forward section is dedicated to guests, well protected by the sprayhood and bimini, and has a table for alfresco dining and entertaining. This area can be offered in two configurations: more open and sporting, with seamless seating and full length table, and more cosy and protected, with surrounding seats and integrated sunbathing area. This layout also provides more interior space, with the owners’ suite aft.
The central area of the cockpit is dedicated to the handling of the yacht, with five powered winches all of the same size, positioned close to the two helm stations, for better handling with limited crew but enough space for a complete racing crew to work efficiently. The transom is curved towards the large opening bathing platform, dedicated to the sun and the sea, with areas that are designed to accommodate cushions and bathing towels. The opening transom also reveals the access to the garage, which can accommodate tenders up to 2.80 m. At the bow, the forepeak is accessed through a large hatchway that leads down to a generous volume that can be optionally converted into crew quarters with separate heads, and still provide substantial stowage space.
INTERIORS
The interior designer
Heini Gustafsson
The interiors are offered in two different versions, Owner Forward and Owner Aft, plus various options for the arrangement of bunks, crew quarters and navigation area, making the Swan 65 one of the most flexible yachts on the market, always providing the right solution for owner’s needs and requirements. The day area remains unchanged and features a five meter long saloon, a raised panoramic living area with dining to port and a lounge to starboard. Systems and tanks are recessed under the flooring in the deepest part of the hull, yet are easily accessible; two steps down there is large C shaped galley, well organised for use under sail, and the navigation station, with a dinette layout or, optionally, a traditional chart table with a column for all the electronics and additional stowage for various domestic appliances. In the OF version, there is the large master cabin forward with an island bunk accessible from three sides, and two twin guest cabins aft, each with its own bathroom and separate shower. Two layouts are available here: two single or one double bunk, the latter completely accessible from the side.
The OA version, ideal for those who prefer long crossings, has the guest cabins forward and a full beam owners’ suite aft. In this version room has been made for a workshop in front of of the engine room, which is positioned at full height under the stepway, separated from generators and other equipment. In both versions two alternative solutions are provided for crew quarters: at the bow, or forward of the galley. Both have separate heads. The finish in European Oak and the elegant design, well thought out for long navigations, are touches of the high Nautor standards that have made Swans world famous
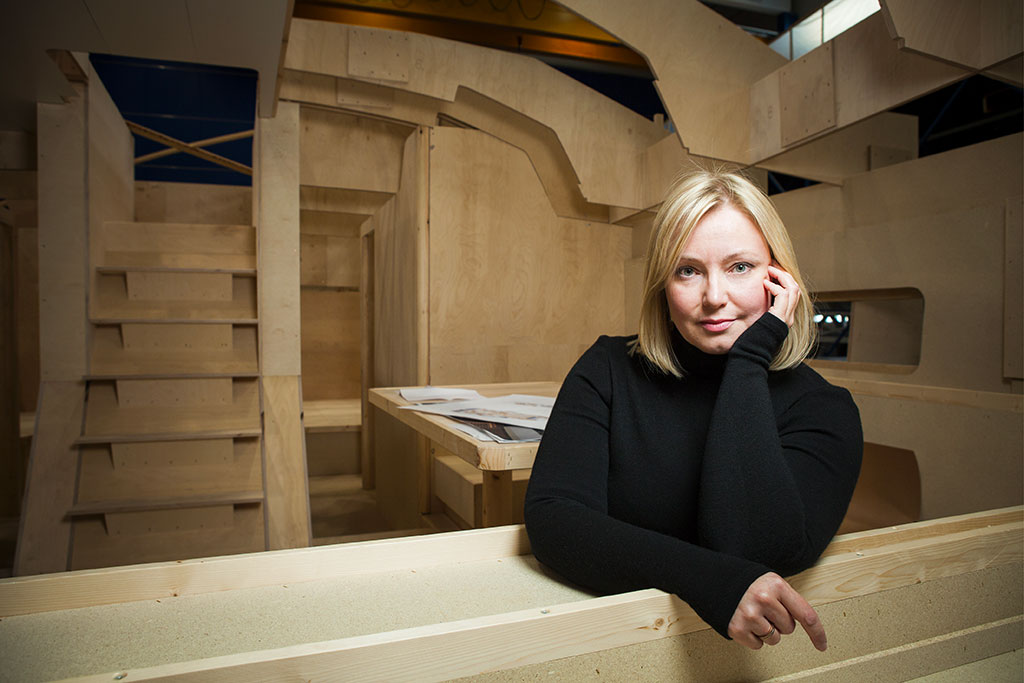
SAILING
SPECIFICATIONS
- DIMENSIONS
-
Length of Hull20.11 m 65.98 ftLOA21.76 m 71.39 ftLWL18.38 m 60.30 ftBeam max5.62 m 18.44 ftDraught (standard fixed keel)3.50 m 11.48 ftDraught (optional telescopic keel)2.80 m/ 4.20 m 9.19 ft/ 13.78 ftDisplacement (light)27,250 kg 60,075 lbsBallast6.570 kg 14.484 lbsEngine Yanmar 4LV150150 110 kW 150 Hp
- RIG AND SAIL DIMENSIONS
-
IG26,50 m 86.94 ftJ8,20 m 26.90 ftP25,70 m 84.32 ftE8,10 m 26.52 ft
- SAIL AREAS
-
Main sail121.9 m2 1.312 sq.ftFore triangle112.9 m2 1.215 sq.ftJib118.3 m2 1.273 sq.ft
- TANK CAPACITY
-
Fuel1.200 l 317 USgWater1.000 l 264 USgHot water80 l 21 USgGrey water200 l 53 USgBlack water200 l 53 USg
- BATTERY
-
Service batteries24 V 720 Ah / 5 hHandling system batteries24 V 225 Ah / 20 hStarting batteries2 x 12 V 75 Ah / 20 hDiesel generatorOnan MDKDN 230 V 11 kW 50 HzShore power 230 V/50 Hz 50 A
PHOTO GALLERY
